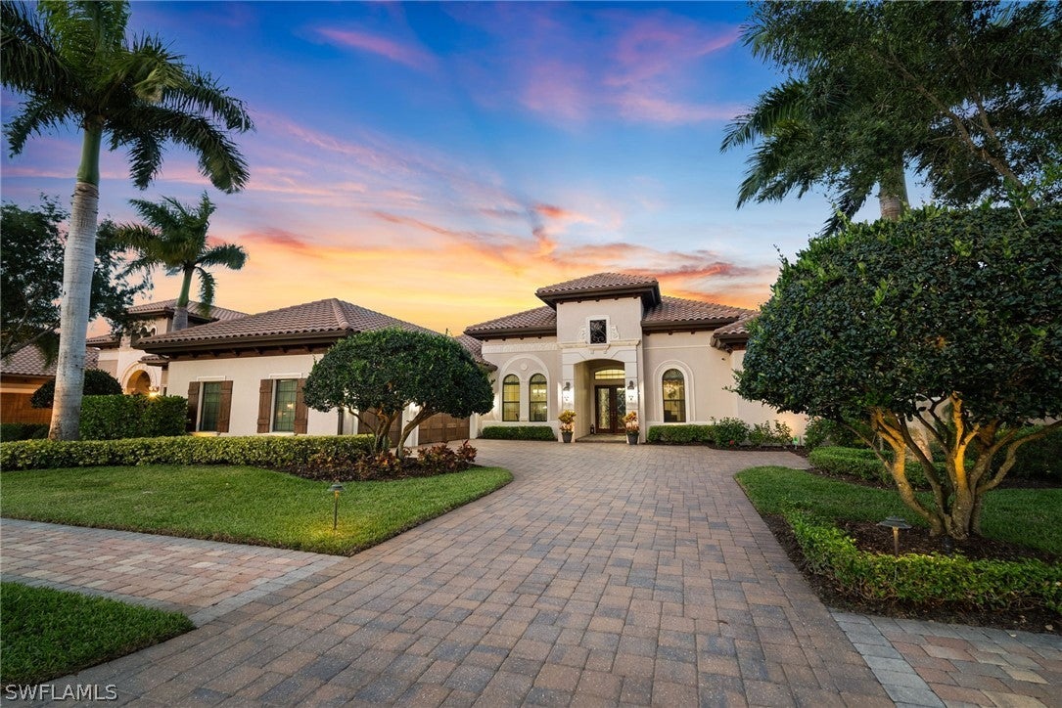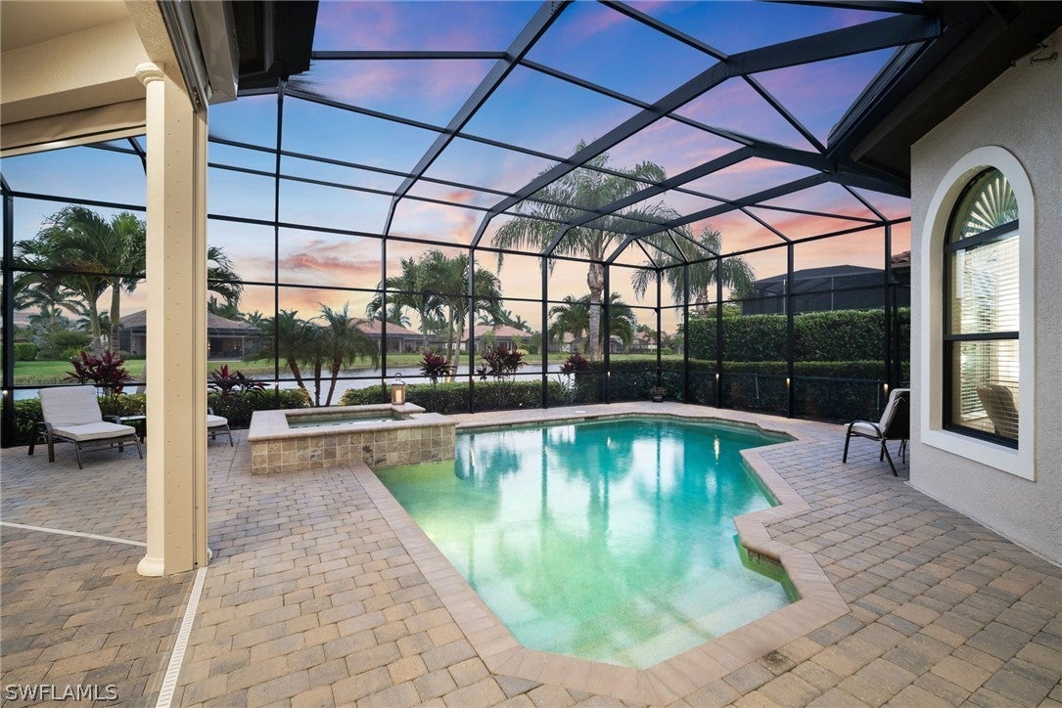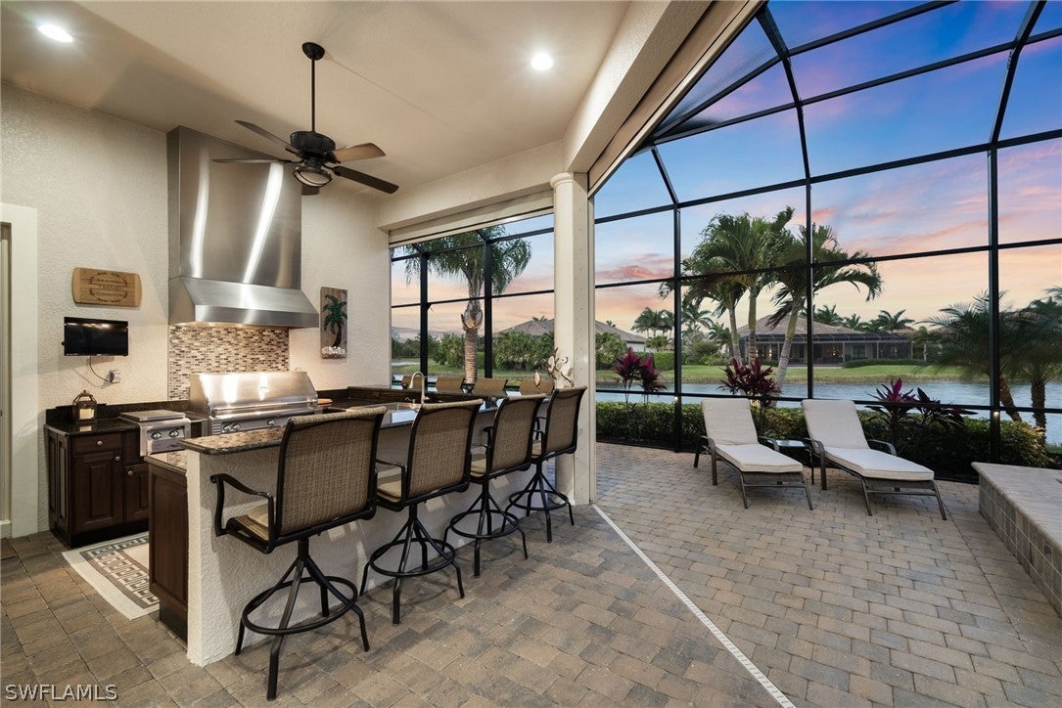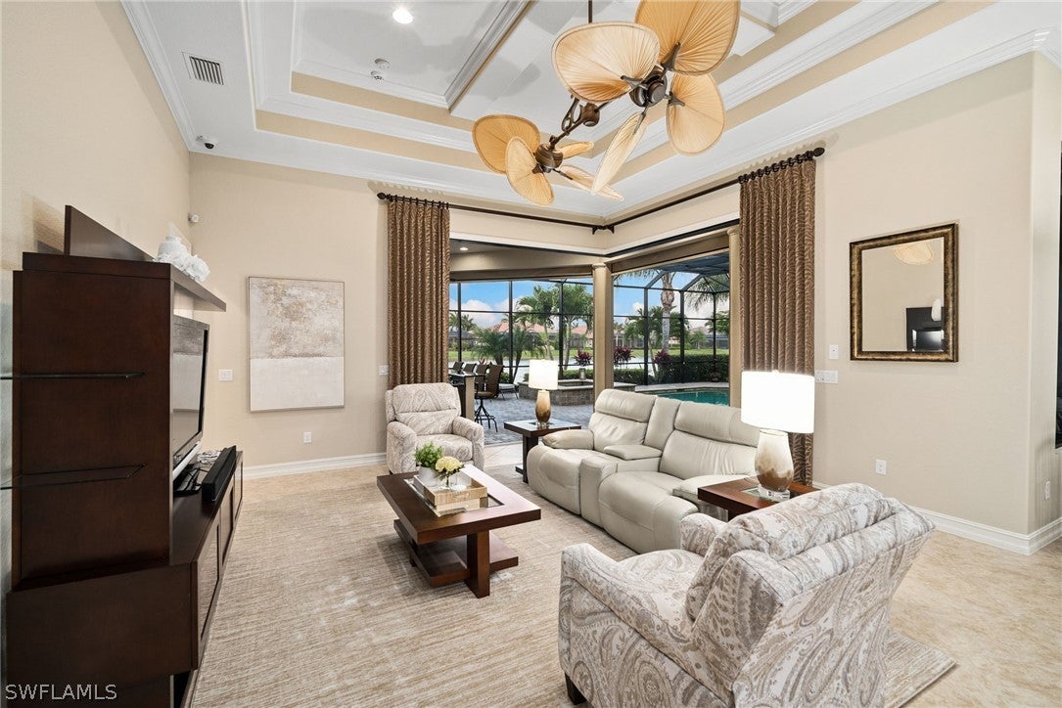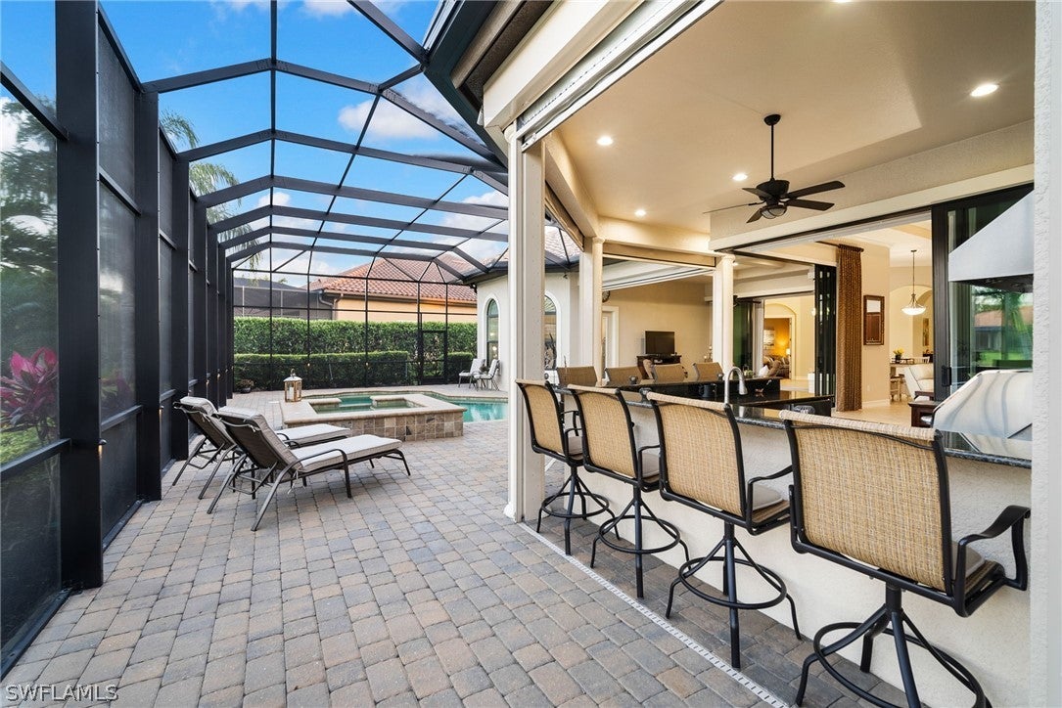Address6494 Carema Lane, NAPLES, FL, 34113
Price$2,574,000
- 4 Beds
- 5 Baths
- Residential
- 3,236 SQ FT
- Built in 2012
Prestigious Lakoya Riviera II floor plan with 4 bedrooms plus den, 4.5 baths and 3,236 Sq Ft, where each bedroom features its own ensuite bathroom! The moment you step into the stunning oversized foyer it opens up the home to the main living area and the covered lanai. You and your guests will enjoy plenty of space for entertaining inside and out! Loaded with upgrades, features natural gas, impact glass, retractable hurricane and clear screens on the lanai, tankless hot water heater, two new A/C systems, to include an A/C system in the garage! Enjoy your outdoor oasis that includes a fantastic outdoor grill and bar area with the custom pool, spa and plenty of covered lanai! All this and the immediate membership to the Players Club and Spa! Three resort pools to include a lap pool, full service spa, fitness, bocce, pickle ball, tennis, tiki bar and indoor restaurant. Optional Private golf at The Classics and 2 public golf courses, the Mustang and Flamingo! Start living your best life today!
Upcoming Open Houses
- Date/TimeSunday, June 30th, 1:00pm - 4:00pm
Essential Information
- MLS® #224032151
- Price$2,574,000
- HOA Fees$2,093 /Quarterly
- Bedrooms4
- Bathrooms5.00
- Full Baths4
- Half Baths1
- Square Footage3,236
- Acres0.27
- Price/SqFt$795 USD
- Year Built2012
- TypeResidential
- Sub-TypeSingle Family
- StyleRanch, One Story
- StatusActive
Community Information
- Address6494 Carema Lane
- AreaNA19 - Lely Area
- SubdivisionLAKOYA
- CityNAPLES
- CountyCollier
- StateFL
- Zip Code34113
Amenities
- FeaturesRectangular Lot, Dead End
- # of Garages3
- ViewLake
- WaterfrontNone
- Has PoolYes
- PoolIn Ground, Community
Interior
- InteriorCarpet, Tile
- HeatingHeat Pump
- # of Stories1
- Stories1
Exterior
- ExteriorBlock, Concrete, Stucco
- Lot DescriptionRectangular Lot, Dead End
- RoofTile
- ConstructionBlock, Concrete, Stucco
Additional Information
- Date ListedApril 12th, 2024
Listing Details
Amenities
Billiard Room, Business Center, Clubhouse, Dog Park, Fitness Center, Golf Course, Media Room, Pickleball, Private Membership, Pool, Restaurant, Sauna, Spa/Hot Tub, Sidewalks, Tennis Court(s)
Utilities
Cable Available, Natural Gas Available
Parking
Attached, Driveway, Garage, Paved, Garage Door Opener
Garages
Attached, Driveway, Garage, Paved, Garage Door Opener
Interior Features
Breakfast Bar, Bathtub, Tray Ceiling(s), Separate/Formal Dining Room, Dual Sinks, Entrance Foyer, Eat-in Kitchen, Family/Dining Room, Kitchen Island, Living/Dining Room, Main Level Primary, Pantry, Sitting Area in Primary, Separate Shower, Walk-In Closet(s), High Speed Internet, Split Bedrooms
Appliances
Dryer, Dishwasher, Gas Cooktop, Disposal, Ice Maker, Microwave, Refrigerator, Self Cleaning Oven, Washer
Cooling
Central Air, Ceiling Fan(s), Electric, Heat Pump
Exterior Features
Security/High Impact Doors, Outdoor Grill, Outdoor Kitchen, Shutters Electric, Gas Grill
Windows
Impact Glass, Window Coverings
Office
Realty World J. PAVICH R.E.
 The data relating to real estate for sale on this web site comes in part from the Broker ReciprocitySM Program of the Charleston Trident Multiple Listing Service. Real estate listings held by brokerage firms other than NV Realty Group are marked with the Broker ReciprocitySM logo or the Broker ReciprocitySM thumbnail logo (a little black house) and detailed information about them includes the name of the listing brokers.
The data relating to real estate for sale on this web site comes in part from the Broker ReciprocitySM Program of the Charleston Trident Multiple Listing Service. Real estate listings held by brokerage firms other than NV Realty Group are marked with the Broker ReciprocitySM logo or the Broker ReciprocitySM thumbnail logo (a little black house) and detailed information about them includes the name of the listing brokers.
The broker providing these data believes them to be correct, but advises interested parties to confirm them before relying on them in a purchase decision.
Copyright 2024 Charleston Trident Multiple Listing Service, Inc. All rights reserved.

